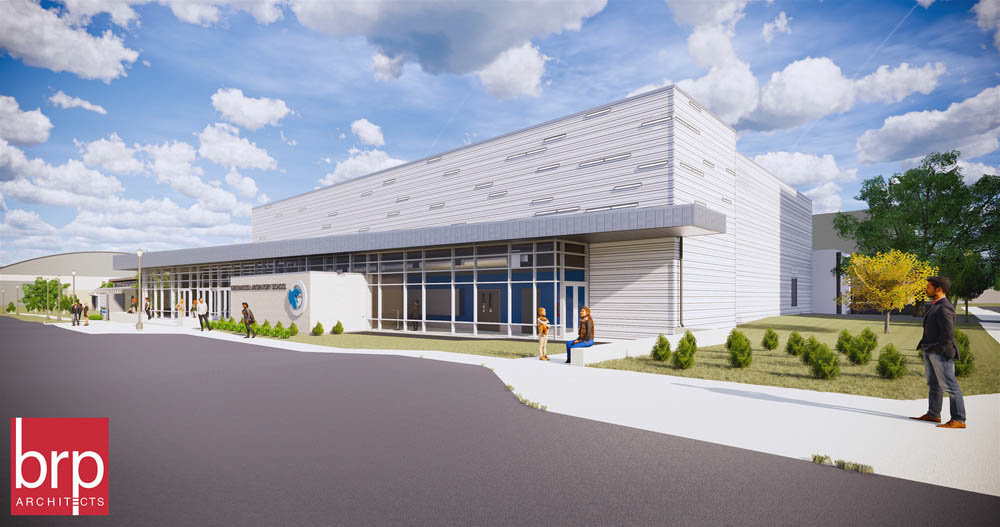YOUR BUSINESS AUTHORITY
Springfield, MO
YOUR BUSINESS AUTHORITY
Springfield, MO

Greenwood Laboratory School addition
1024 E. Harrison St.
BRP Architects designed the $6.4 million project addition at Greenwood Laboratory School, including the addition of a 21,000-square-foot multipurpose center with a new entrance, lobby, weight room, performance stage and gymnasium that seats roughly 700 people. The Missouri State University Board of Governors approved Dewitt & Associates Inc. as the general contractor, and engineering work is by Anderson Engineering Inc., civil; J&M Engineering LLC, structural; frankZdesign LLC, landscape; and RTM Engineering Consultants LLC, mechanical, electrical and plumbing. The project is expected to be completed in August 2020.
A safe room and classroom addition at Willard Central Elementary School will be used by the music, arts and athletic programs for a district that had 4,536 students last year, according to Missouri Department of Elementary and Secondary Education figures, but school officials say enrollment is projected to grow.